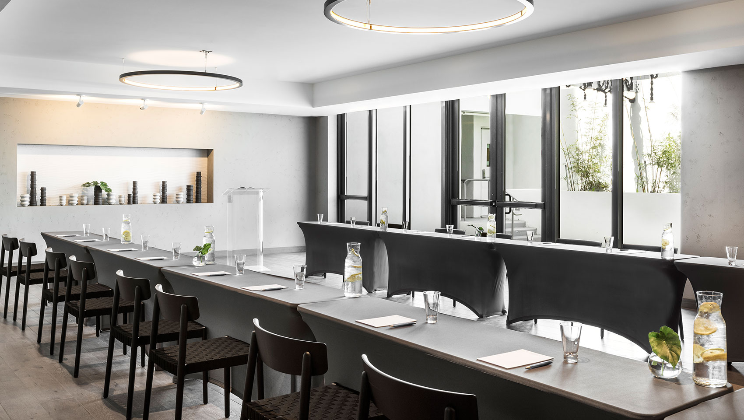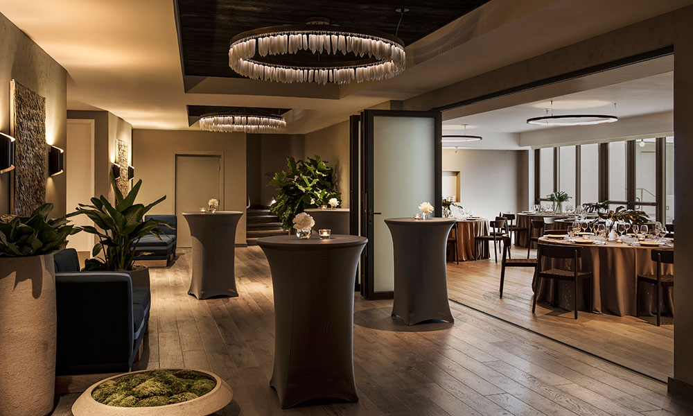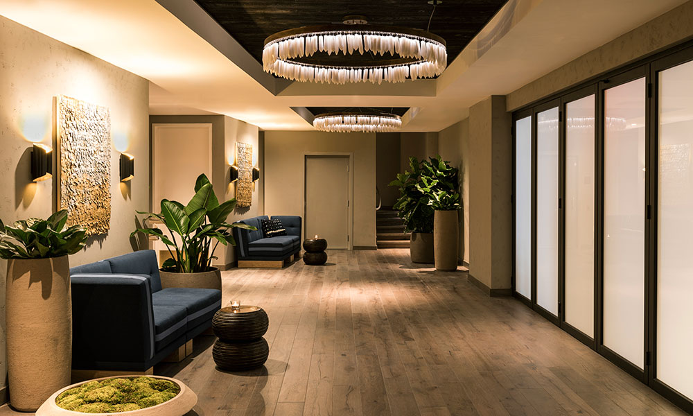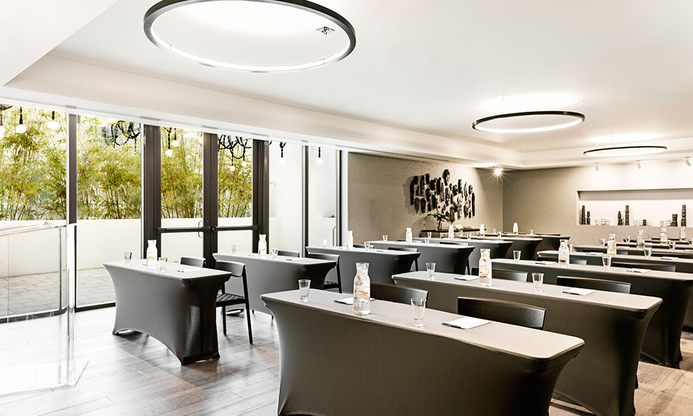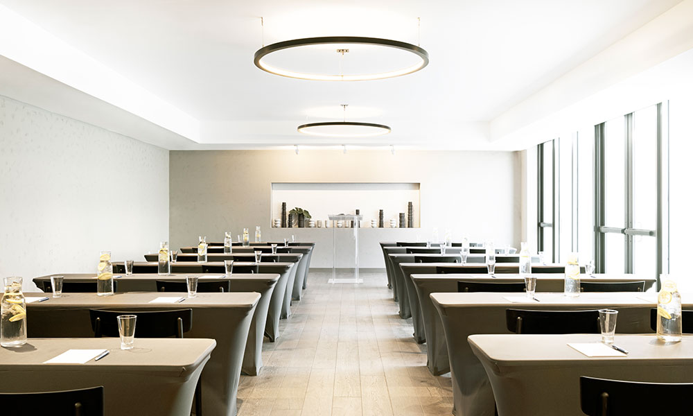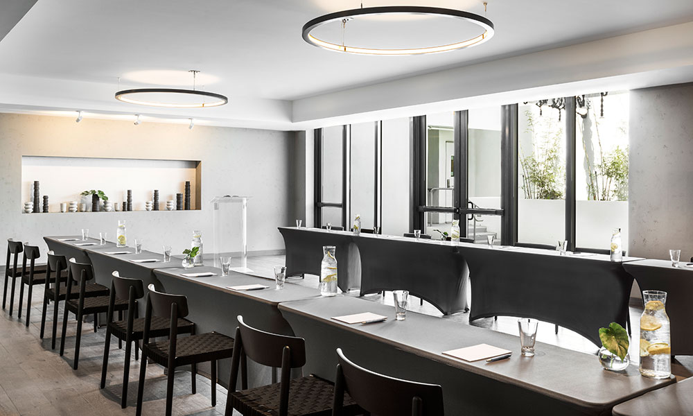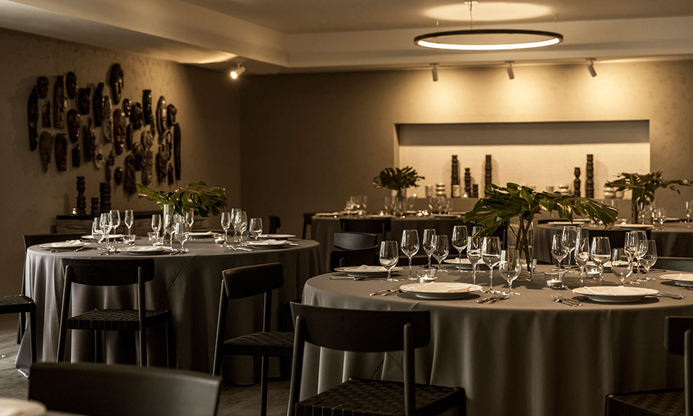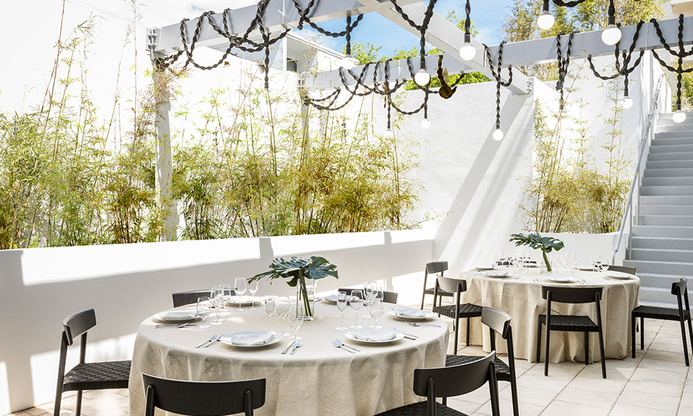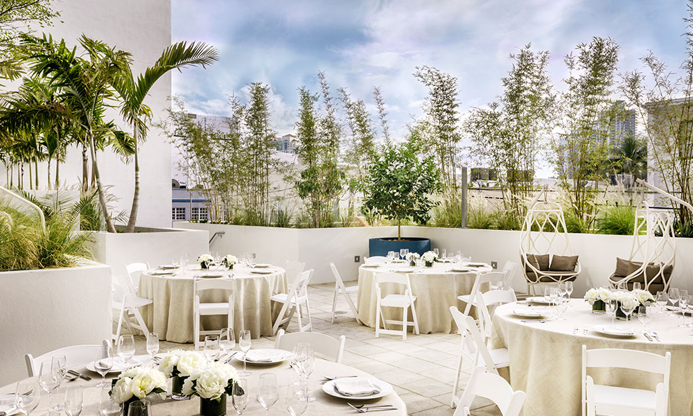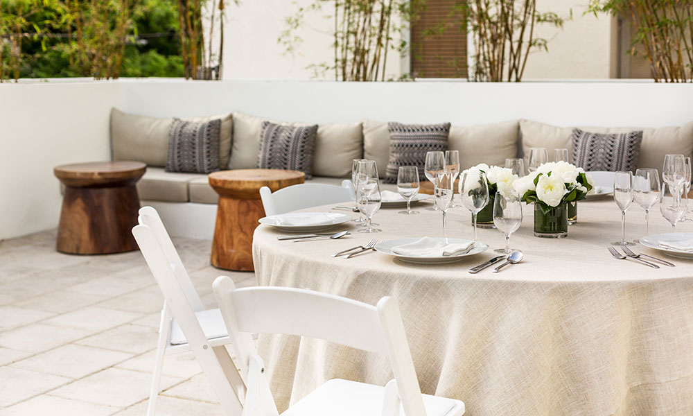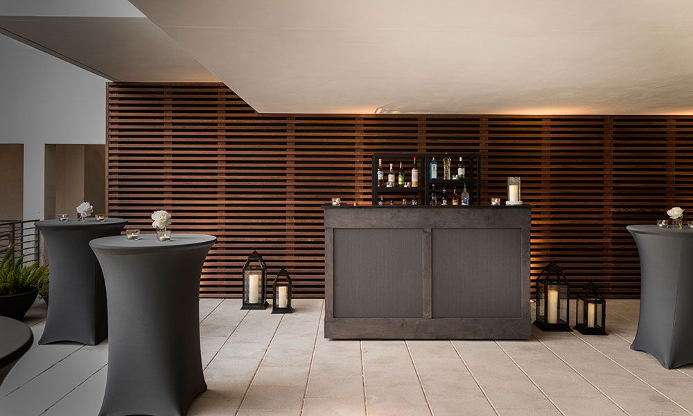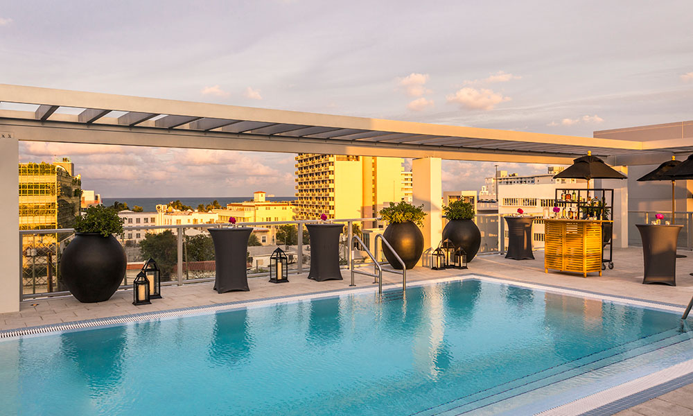Indoor and outdoor floor plans for 10 to 300 guests
Accommodating groups of 10 to 300, Kimpton Angler’s Hotel will offer your guests comfortable surroundings in a variety of venues. Meet and greet at our Pool Cabanas. Host up to 100 guests in our 1,100-square-foot ballroom, ideal for executive meetings or wedding receptions. Both business and leisure are perfectly at home with us.
| Meeting + Event Spaces |
|
Dimension (Ft) |
Sq Ft |
Dimension (M) |
Sq M |
Banquet |
Reception |
Theater |
Classroom |
U Shape |
| Gallery (Pre-function) |
|
17 x 43 |
723 |
5 x 13 |
220 |
- |
65 |
- |
- |
- |
| Anchor |
|
24 x 49 |
1,113 |
7.3 x 15 |
339 |
80 |
156 |
108 |
32 |
20 |
| Terrace |
|
17 x 28 |
468 |
5 x 8.5 |
143 |
30 |
42 |
- |
- |
- |
| Deck (Open Air) |
|
35 x 25 |
877 |
10.6 x 7.6 |
267 |
70 |
100 |
- |
- |
- |
| Breezeway |
|
59 x 23 |
1,369 |
18 x 7 |
417 |
95 |
122 |
- |
- |
- |
| Rooftop Pool |
|
40 x 101 |
4,507 |
12 x 30.7 |
1373 |
283 |
365 |
- |
- |
- |
| Sundeck (L Shape) |
|
20.1 x 57.4 & 42.5 x 42.5 |
2,987 |
6.1 x 17.5 & 13 x 13 |
910 |
209 |
265 |
- |
- |
- |
| Rooftop Pool and Sundeck Combination |
|
69.4 x 128.9 |
7,044 |
21 x 40 |
2147 |
490 |
630 |
- |
- |
- |
| Indoor and Outdoor event space |
|
- |
18,632 |
- |
5679 |
- |
- |
- |
- |
- |
*Dimensions are subject to change

